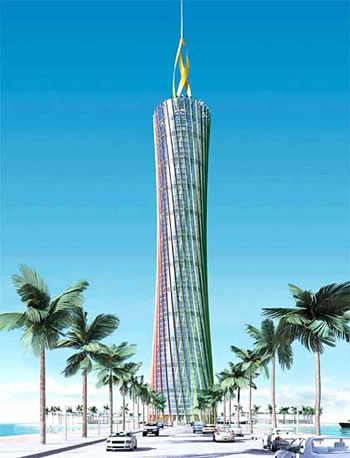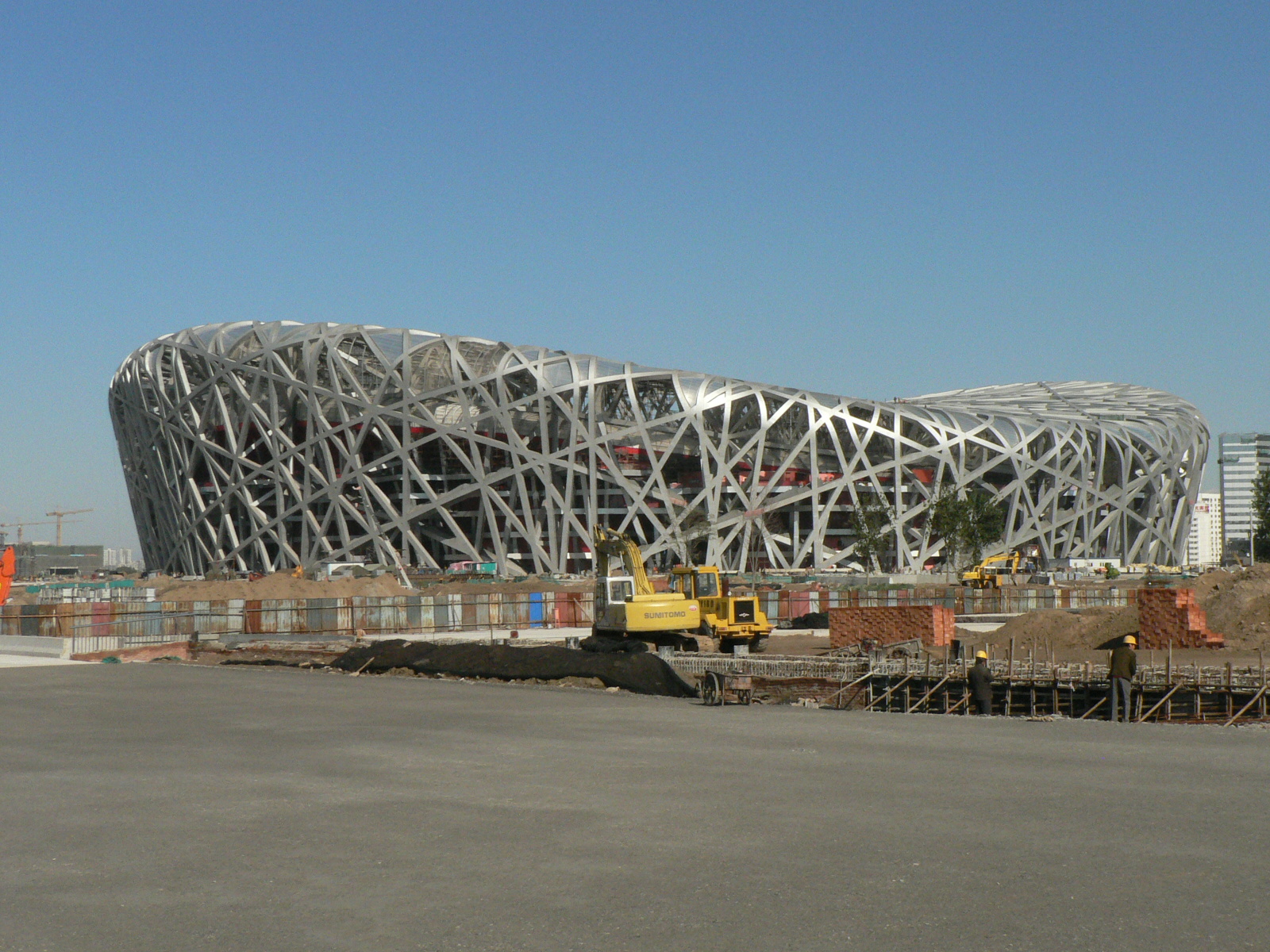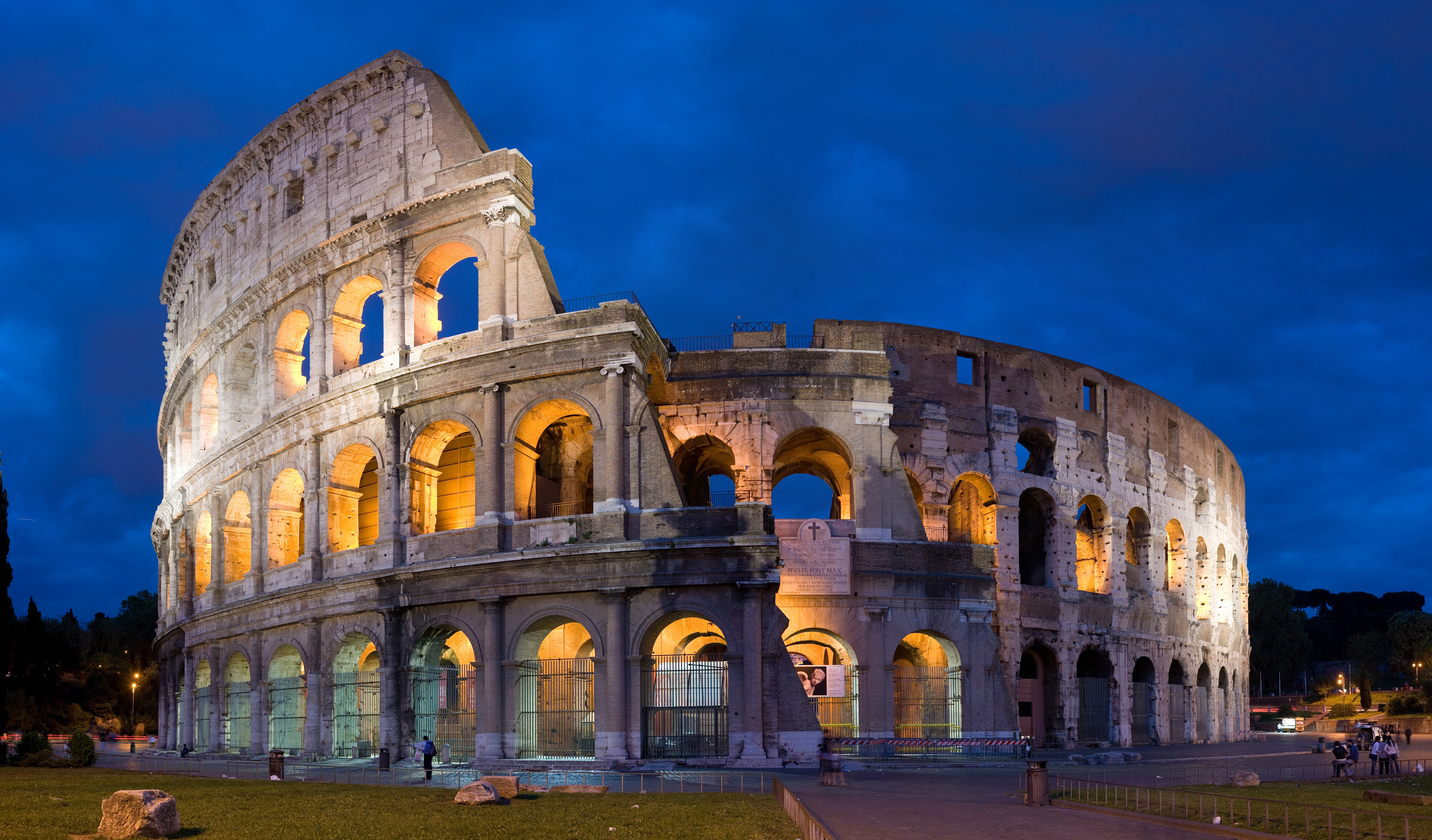 Renewable energy concerns have been gaining in popularity in the last few years. The result is architects and engineers that are looking to make their buildings increasingly energy efficient.
Renewable energy concerns have been gaining in popularity in the last few years. The result is architects and engineers that are looking to make their buildings increasingly energy efficient.One of the most incredible designs, though still on the drawing board, is that of the Burj al-Taqa (Energy Tower) in Dubai, UAE. The aim for this 68 story skyscraper is to generate enough electricity to support all of its needs, and possibly more. The building, pictured to the right, features a giant wind spire to capture the usually vicious desert winds, and will be built with more than 160,000 square feet of solar panels. The building will also be connected to an additional 180,000 sq. ft. of solar panels literally floating in the sea next to it. Speaking of the sea, builders are also planning on collecting energy from the waves.
Although expensive to build initially, the prospect of skyscrapers and buildings that not only generate their own electricity but actually realize a net surplus is exciting. As fears of global warming and climate change increase, renewable energy buildings such as this one are sure to only continue to gain in popularity. Let's hope this trend continues.






